Translate
Wednesday, October 23, 2013
Arsitektur dekonstruksi
Arsitektur dekonstruksi merupakan suatu
pendekatan desain bangunan yang merupakan usaha-usaha percobaan untuk
melihat arsitektur dari sisi yang lain. Derrida mengembangkan konsep
dekonstruksi kedalam berbagai eksperimen yang mengekspresikan ciri
kebebasan retorikal atas struktur komposisi formal. Pandangan
dekonstruksi lahir dari suatu atmosfir yang berlandaskan pada konsep
“filosofi-anti kemapanan”.
Ciri-ciri Arsitektur Dekontruksi :
- Penampilan bidang-bidang simpang siur
- Garis-garis yang tidak beraturan
- Keseluruhan struktur seperti runtuh
-
Dekonstruksi membawa bentuk-bentuk geometri yang cenderung berbentuk
“aneh”. Hal ini disebabkan oleh adanya pembatasan penerimaan keabsolutan
terhadap keaslian bentuk-bentuk geometri yang selama ini dikenal.
Flekkefjord Cultural Center, Norway
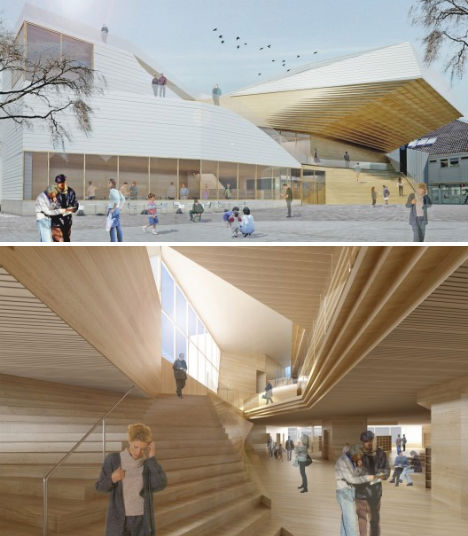
(images via: archdaily)
Recently approved for construction on the waterfront in southern Norway is the Flekkefjord Cultural Center. Helen & Hard architects have designed a soaring white-and-wood structure that incorporates a theater hall, cinema, gallery, library, youth club and cultural school. Each of the functions of the center were divided into four individual “houses” that are connected by a continuous stairway and numerous gathering spaces.Kaufman Center for the Performing Arts, Missouri
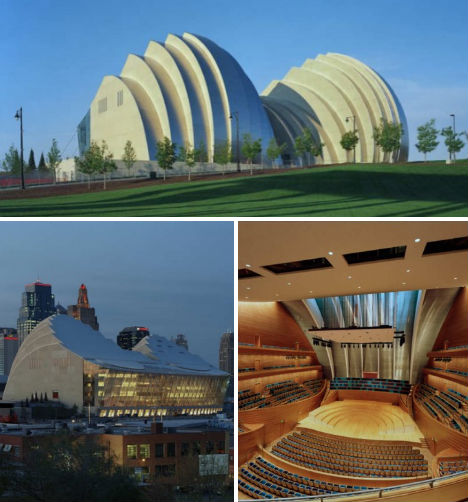
(images via: archdaily)
Designed by a architect Moshe Safdie, the Kaufman Center for the Performing Arts is a dramatic addition to the skyline of Kansas City, Missouri. Twin shell-like performance halls host cultural events like symphony, ballet, opera and theater, each with a 180-degree view of the horizon and the historic warehouse district. Says Safdie, “Each hall reads as a distinct volume; metaphorically evoking a musical instrument and visible through the glass shell. As the natural light changes, so does the building’s transparency, reflecting the structure’s surroundings and, at the same time, hinting at its interior. At night, the entire building becomes inverted, displaying all of its interior activities to the community outside.”Run Run Shaw Creative Media Center, Hong Kong
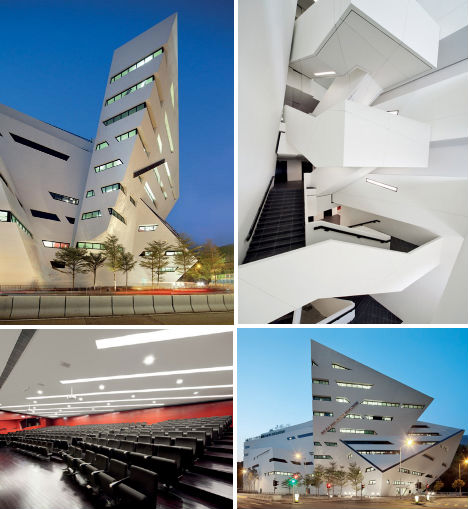
(images via: dezeen)
The City University of Hong Kong has a new media center designed by Daniel Libeskind, which will be opening in October 2011. The Run Run Shaw Creative Media Center houses theaters, labs and classrooms for the school’s computer engineering and media technology departments. Jutting geometric volumes characterize the exterior, and the interior is similarly dynamic in black, white and red.Kingdom Centre Skybridge, Saudi Arabia
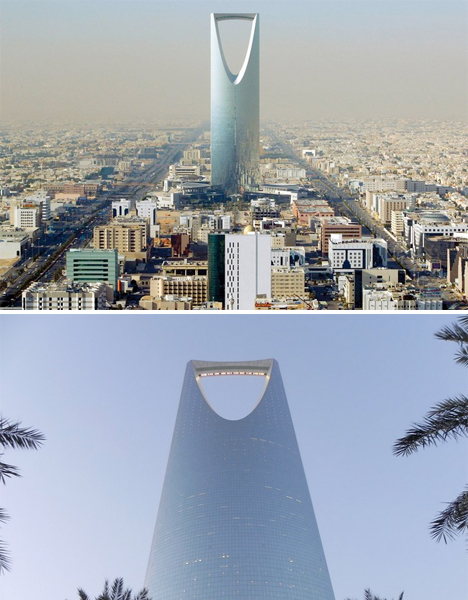
The 99-story Kingdom Center is the second-tallest skyscraper in Saudi Arabia, featuring the Four Seasons Hotel Riyadh and high-end apartments as well as a 184-foot-skybridge at the very top. The steel structure weighs about 300 tons and is 918 meters (3,011 feet) above sea level, looking out over the city.
Fractal-Based Sky Habitat, Singapore
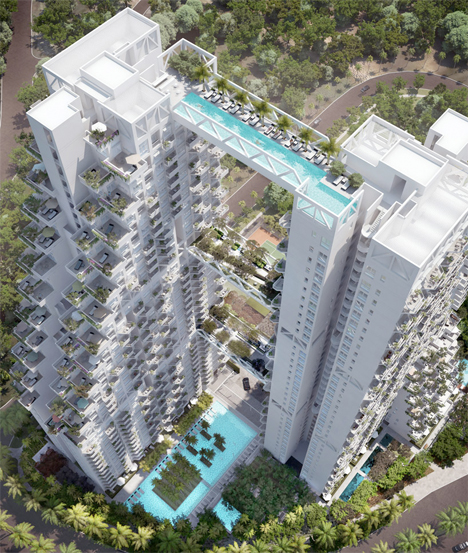
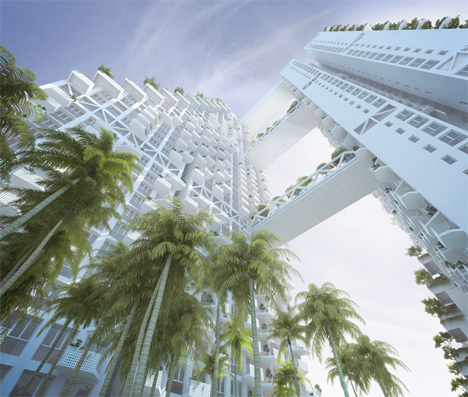
A stunning ‘sky habitat’ for Singapore by Safdie Architects will offer a swimmable skybridge on the 38th and final story between two high-density housing towers. The terraced towers offer private outdoor spaces as well as additional, lower skybridges with shared green space
Tuesday, October 22, 2013
The Skybridges of New York City
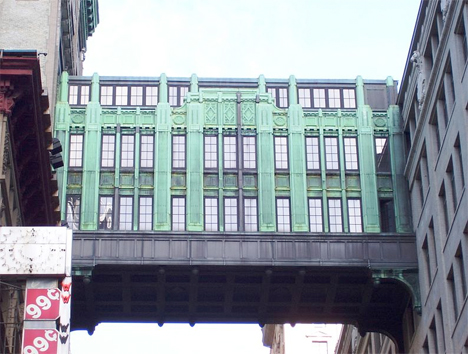
Not all skybridges are built on a grand scale; New York City is full of small ones, including historic structures in Art Deco style (pictured). You just have to look up. The blog Untapped Cities has catalogued and photographed many of them, from the more modern painted ones of downtown Brooklyn to small bridges linking buildings over the city’s alleyways.
Petronas Twin Towers Skybridge, Malaysia
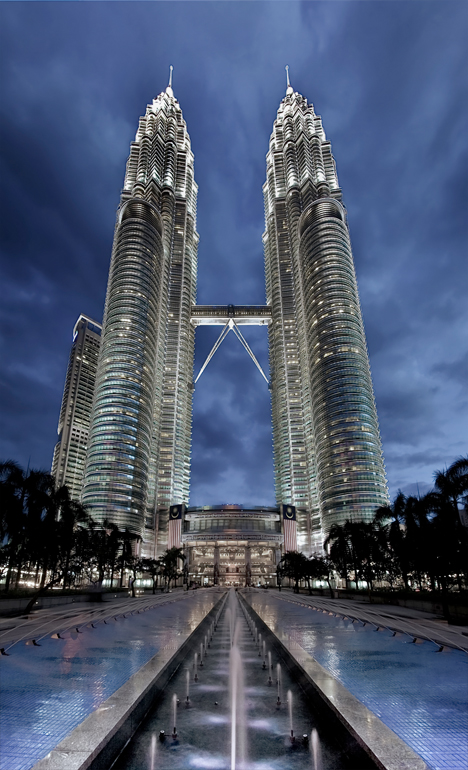
Twin skyscrapers in Kuala Lumpur, Malaysia which were the tallest buildings in the world from 1998 to 2004 are linked by a double-decker skybridge on the 41st and 42nd floors, the highest 2-story bridge in the world. Interestingly, this skybridge isn’t attached to the main structure, but is rather designed to slide in and out of the towers to keep it from breaking. It offers visitors views of the city, and also functions as a safety devices, so tenants can evacuate from one tower into the other.
Bridge of Aspiration, Royal Opera House, London
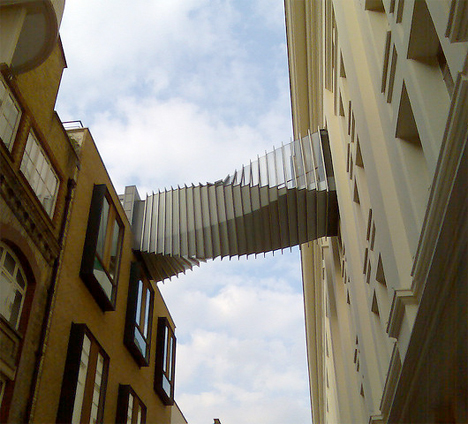
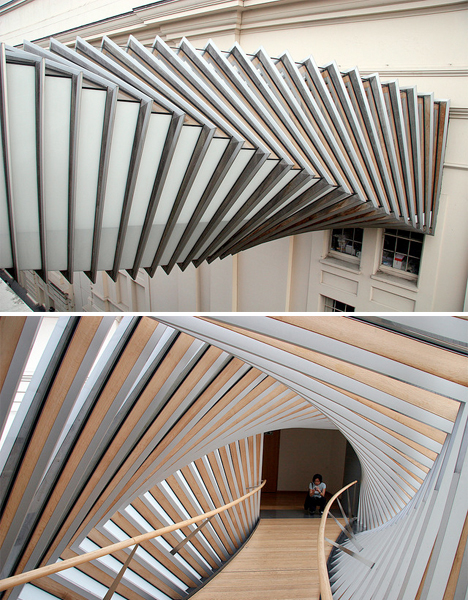
Decorative, functional and highly symbolic, the Bridge of Aspiration by WIlkinson Eyre Architects links the Royal Ballet School to the Royal Opera House. It’s literally the access point for ballerinas to enter the Opera House for a performance. It’s made of ‘a concertina of 23 square portals with glazed intervals’ rotating in sequence to skew in alignment, performing an appropriately graceful quarter-turn along the length of the bridge.
Panoramic Rainbow: Circular Space Spans Color Spectrum
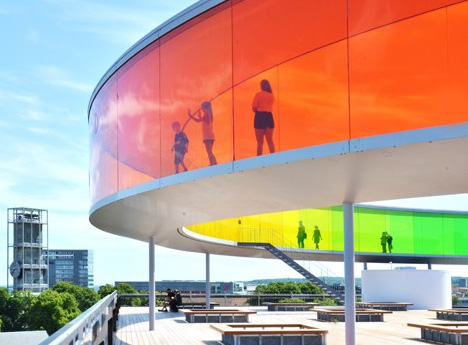
Rainbows on the horizon are impossible to approach, let alone pass through – they flicker and fade like phantoms, except in the case of this iconic space.
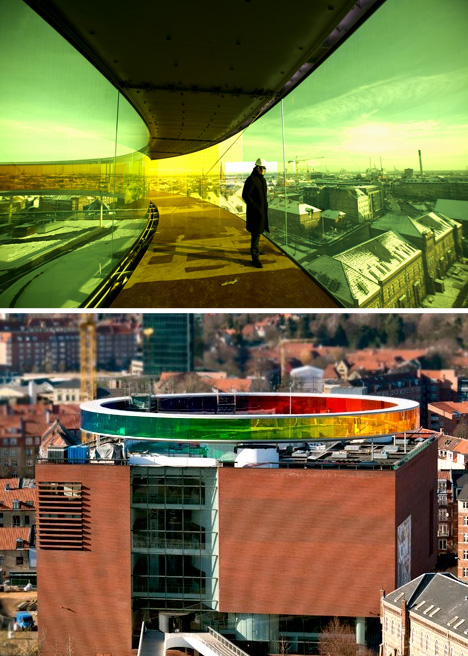
Your Rainbow Panorama by Olafur Eliasson is an enclosed circular walkway that sits atop the ARoS Aarhus Kunstmuseum in Denmark. Its colored glass spans from floor to ceiling and rotates visitors through five hundred feet of color, looping them through a rainbow of panoramic city views.
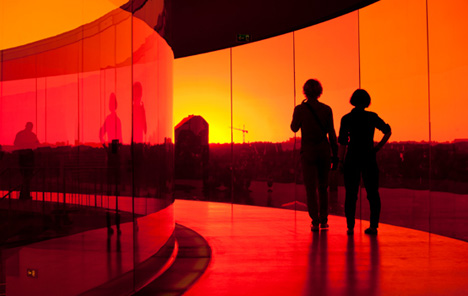
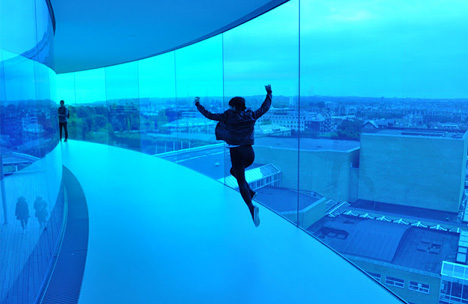
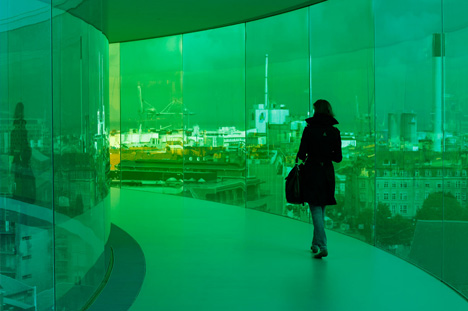
The experience of walking along this 500-foot path is at once reductive and complex. At each step, the city outside becomes a monochromatic landscape, filtered through the lens of single slices of color that rotate as you move.
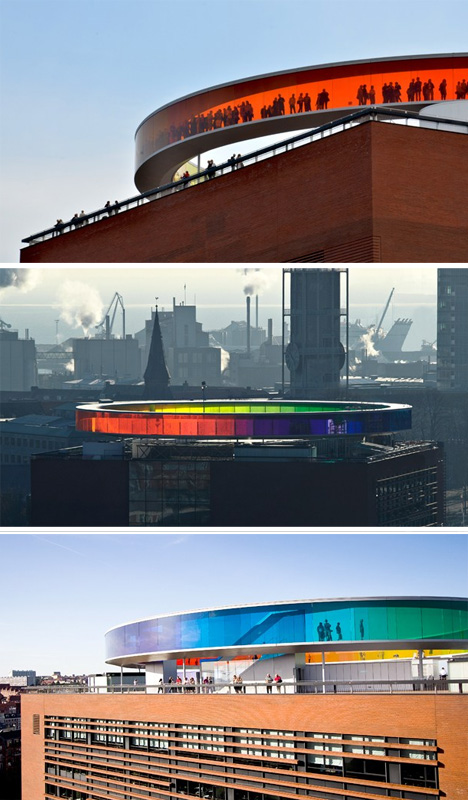
From outside, the raised structure forms a bright beacon within the city, a recognizable icon thanks to its combination of round shape and vibrant color. As this project illustrates, powerful architecture can be about more than structure, building and void – it is also about shaping experience through color and light.
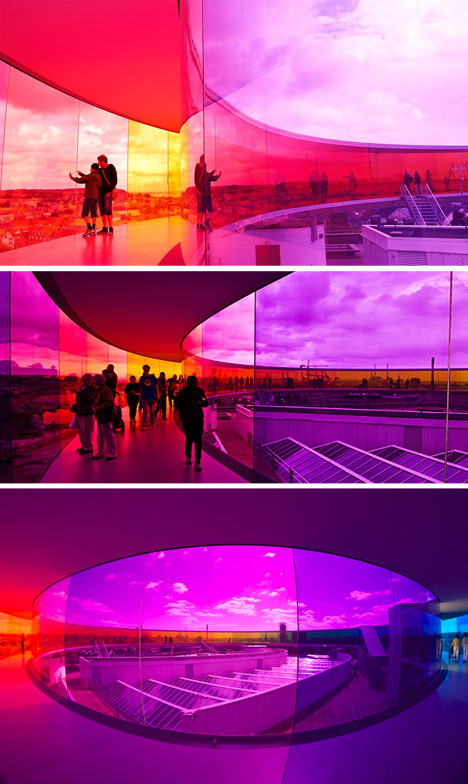
According to its Danish-Icelandic designer, it is “a space which virtually erases the boundaries between inside and outside – where people become a little uncertain as to whether they have stepped into a work or into part of the museum. This uncertainty is important to me, as it encourages people to think and sense beyond the limits within which they are accustomed to moving.” In the end, is it an gallery space, a viewing platform, a permanent art installation … or does it perhaps span a spectrum of spatial definitions as well as colors?
Velo Towers YIBD
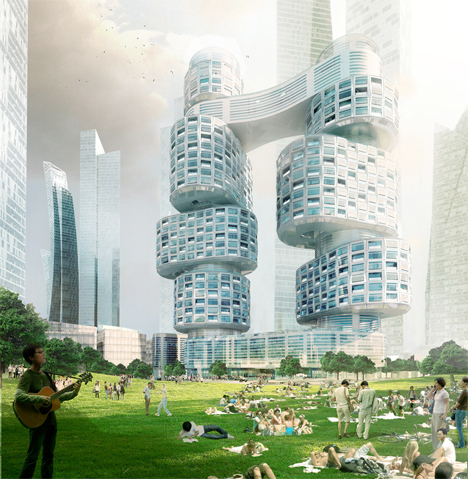
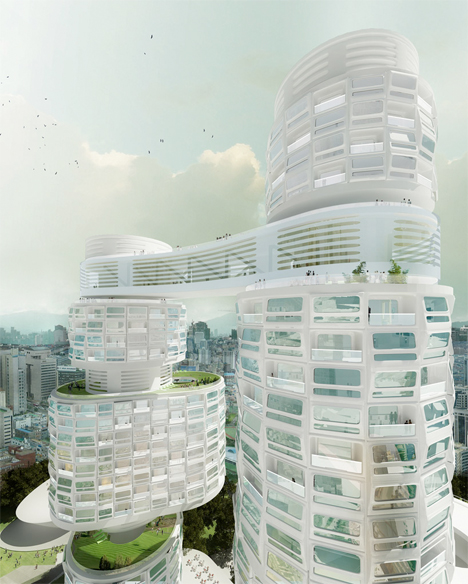
Two skyscrapers made up of stacked and rotated volumes are connected near the apex by a 30-story-high skybridge in this project in Seoul, Korea by New York-based Asymptote Architecture. The Velo Tower skybridge includes both a protected indoor viewing platform connecting the towers, and an outdoor recreation spot with gardens and fountains.
Bahrain World Trade Center
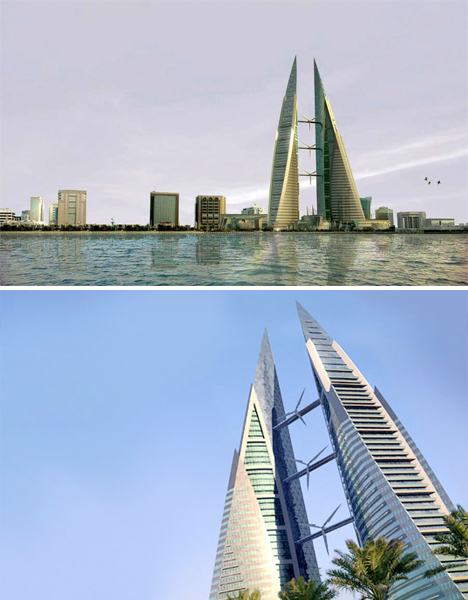
Three skybridges studded with wind turbines connect the two towers of the Bahrain World Trade Center, a 50-floor complex soaring 787 feet into the air. The turbines provide 11%-15% of the towers’ total power consumption, and operate 50% of the time on an average day.
Linked Hybrid, Beijing
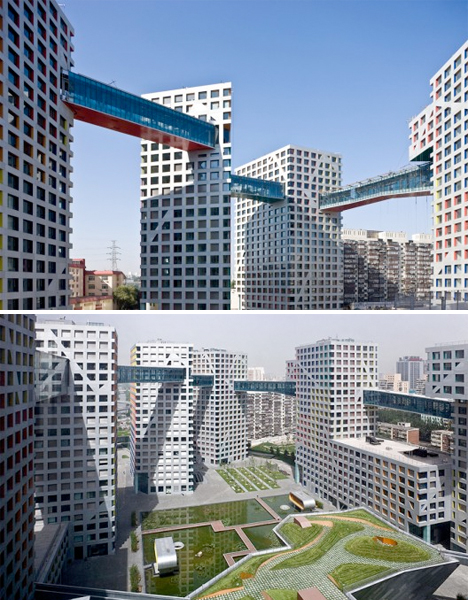
Designed as an ‘open city within a city’ oriented around pedestrians, the Linked Hybrid complex in Beijing by Steven Holl architects is a complex of shops, offices, pubic roof gardens, residential towers, restaurants, schools and more, all connected to green spaces. A multi-functional series of skybridges connects the various structures from the 12th to the 18th floors, offering access to the pools, a fitness room, a cafe, a gallery and an auditorium as well as views of the city. Say the architects, “We hope the public sky-loop and the base-loop will constantly generate random relationships. They will function as social condensers resulting in a special experience of city life to both residents and visitors.”
Copenhagen Harbor LM Project
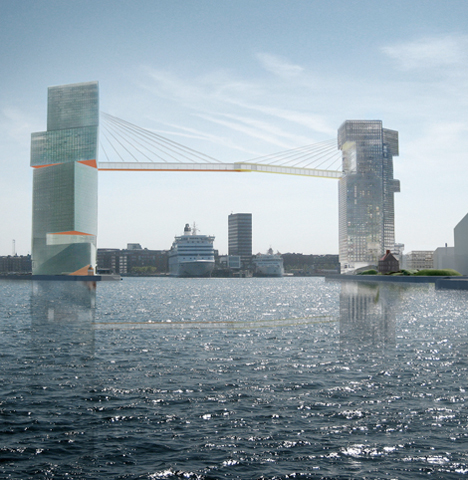
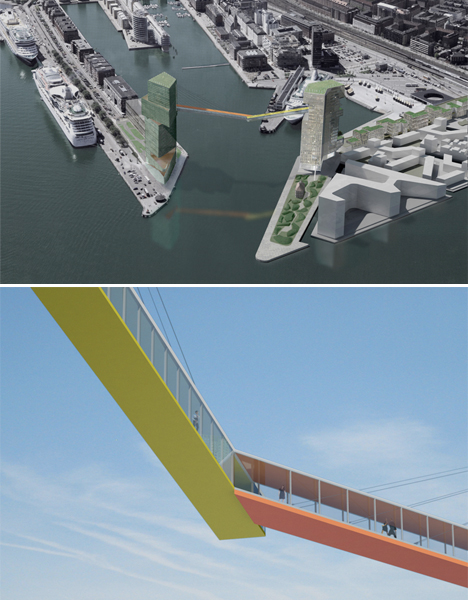
Designed as a gateway to the city of Copenhagen, Steven Holl’s Harbor LM project features a skybridge between two skyscrapers hovering over the water. The skybridge features prow-like public deck looking out onto the harbor, painted in bright orange and yellow to reflect off the surface of the water at night.
Marina Bay Sands Skypark, Singapore
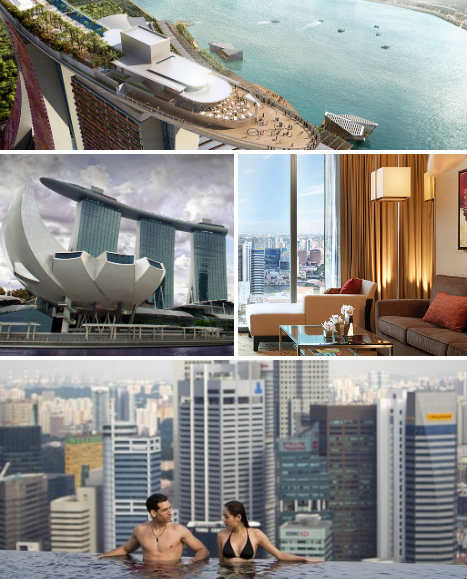
Over 650 feet above the streets, a sky park stretches between the towers of the Marina Bay Sands Hotel in Singapore, offering one of the world’s most spectacular infinity pools, which seems to pour over into the cityscape. The two-acre skylark also includes a garden, jogging paths, spas and ‘floating’ crystal pavilions. It’s cantilevered 230 feet at one end, twice the length of a Boeing 747 jumbo jet.
Urban Niche: Townhouse & Courtyard Fill Thin Lot in Hanoi
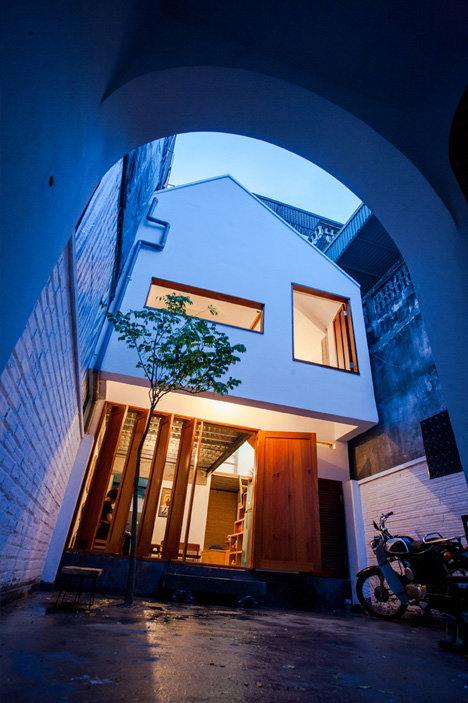
In some situations there is simply no way to add windows to the side of a home – this design rises to the challenge, stretching and reshaping a small urban lot to fit a cozy and low-cost solution in the capital of Vietnam.
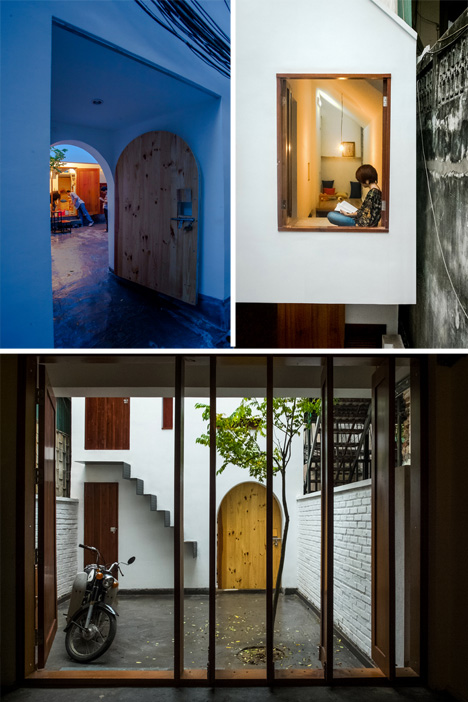
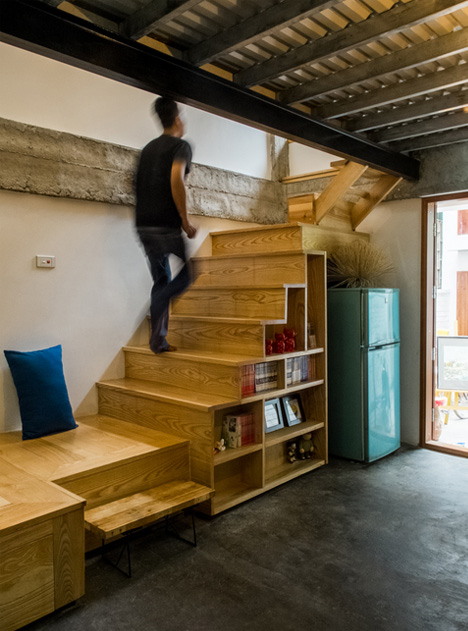
With a limited budget (around $15,000), the client (a musician with a family) sought a space that would feel cozy and private, yet open and close to nature … all difficult propositions to reconcile in a house touching walls with both its residential neighbors.
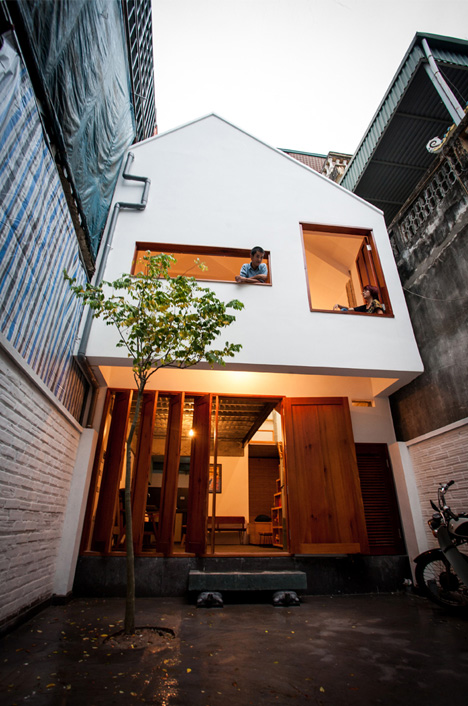
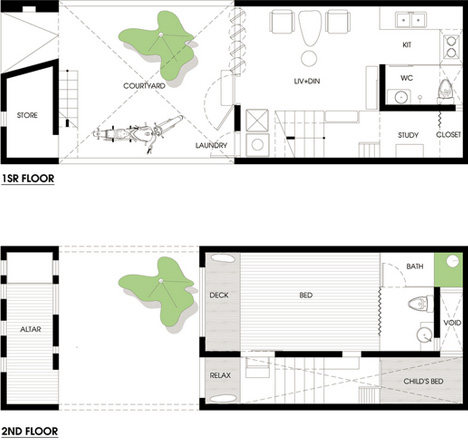
The main structure, designed by Adrei-Studio Architecture, was set back from the street to create an open courtyard between a small entry volume and the primary residence.
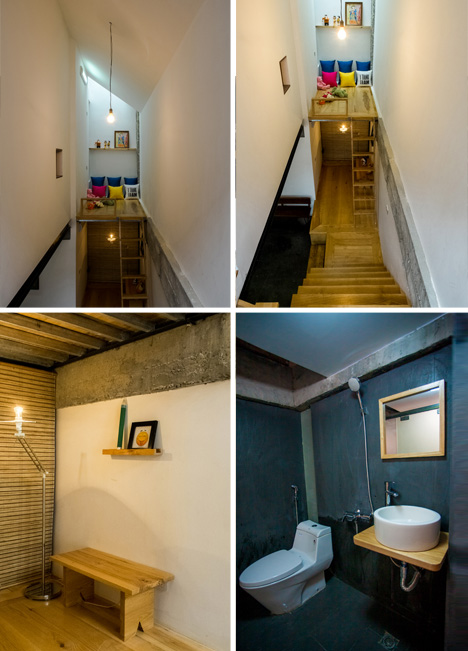
Asymmetrical elements create a sense of movement as one circulates the site, while traditional Vietnamese detailing and warm materials make it feel like a home. Window seats, platform lofts, under-stair storage and other small touches are found throughout.
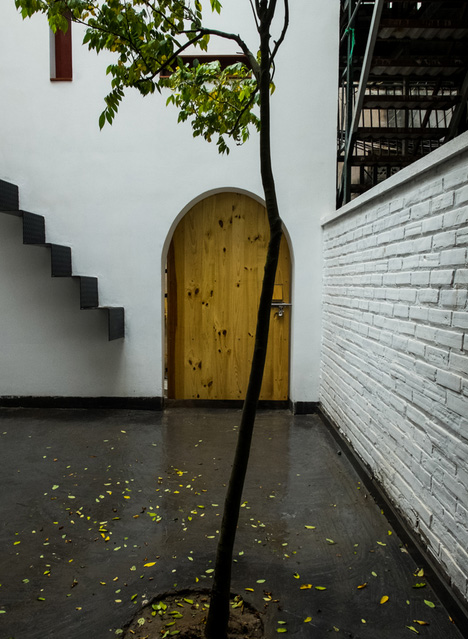
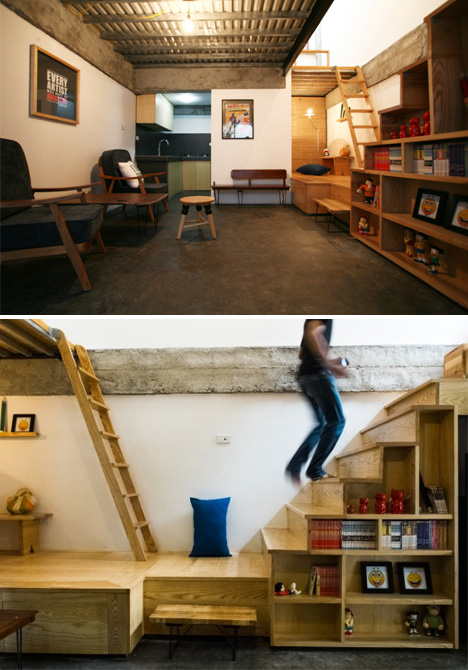
Those seemingly minor touches, in fact, are what make the project: little moves that together go a long way toward creating a sense of place, including various niches, nooks, crooks and crannies created to enliven the interior and connect back to the exterior as well.
Frank Gehry’s Bilbao Museum Guggenheim, Spain
Deconstructivism, a school of architecture that explores fragmentation and distorts the walls, roof, interior volumes and envelope of a building in a sort of controlled chaos, sometimes to intentionally create discomfort and confusion.
“We don’t want architecture to exclude everything that is disquieting,” the co-founders of Austrian architecture firm Coop Himmelb(l)au wrote of their aesthetics, essentially defining the postmodern architectural movement that has defied conventions and courted controversy since the 1980′s. The following seven structures, from five architecture firms that were celebrated at the Museum of Modern Art’s 1988 Deconstructivist Architecture exhibition, are among the most provocative structures in the world.
While Gehry himself shirks the Deconstructivist label, his work – particularly the Guggenheim – has been strongly associated with the architectural style that has been carried forth by a number of other architects around the world. Luminous and shape-shifting, the Guggenheim is hard to pin down, seeming almost to undulate in the sunlight and the dappled reflection of the Nervion River upon which it sits. The wildly original design, as well as construction of the building, was aided to a large degree by the use of Computer Aided Three Dimensional Interactive Application (CATIA). The many organic volumes that make up the whole are covered in titanium panels that resemble fish scales, a tribute to the museum’s location.
“We don’t want architecture to exclude everything that is disquieting,” the co-founders of Austrian architecture firm Coop Himmelb(l)au wrote of their aesthetics, essentially defining the postmodern architectural movement that has defied conventions and courted controversy since the 1980′s. The following seven structures, from five architecture firms that were celebrated at the Museum of Modern Art’s 1988 Deconstructivist Architecture exhibition, are among the most provocative structures in the world.
Frank Gehry’s Bilbao Museum Guggenheim, Spain
When you think ‘deconstructivist’, what’s the first building that pops into your mind? If you’re at all familiar with the term (and not a student of architecture), it’s probably Frank Gehry’s iconic and unforgettable Guggenheim Museum in Bilbao, Spain. In 1978, Gehry took the steps that would bring him to this point, drastically changing his own standard, somewhat boring suburban Santa Monica house into the groundwork for an entire architectural movement. He literally deconstructed the house, ripping out sections and reassembling them into an eccentric fusion of traditional and modern aesthetics. By the time he got to the Guggenheim, completed in 1997, Gehry had perfected a shocking new style that dazzled critics and the public alike, although many in the architectural community may disagree on such points as creativity versus functionality.While Gehry himself shirks the Deconstructivist label, his work – particularly the Guggenheim – has been strongly associated with the architectural style that has been carried forth by a number of other architects around the world. Luminous and shape-shifting, the Guggenheim is hard to pin down, seeming almost to undulate in the sunlight and the dappled reflection of the Nervion River upon which it sits. The wildly original design, as well as construction of the building, was aided to a large degree by the use of Computer Aided Three Dimensional Interactive Application (CATIA). The many organic volumes that make up the whole are covered in titanium panels that resemble fish scales, a tribute to the museum’s location.
Monday, October 21, 2013
POSO OUTDOOR GALERY (animasi)
GALERY YANG DI BUAT SE ATRAKTIF MUNGKIN UNTUK MENARIK PENGUNJUNG YANG AKAN MENGUNJUNGI OBJEK ARSITEKTURAL TERSEBUT.........................
Thursday, January 31, 2013
Tuesday, January 29, 2013
Subscribe to:
Posts (Atom)









